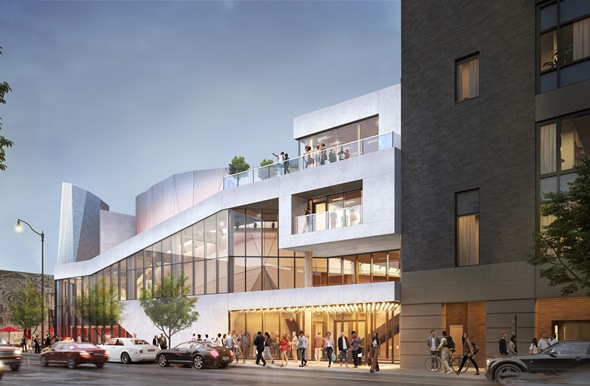Steppenwolf to create new theater building, centerpiece of $73 million renewal project
Report: The new $54 million facility, housing a 400-seat in-the-round theater, is expected to open in summer 2021.
By Lawrence B. Johnson
Steppenwolf Theatre unveiled plans March 5 for a new state-of-the-art theater building, the heart of a $73 million renovation project that ultimately will include remodeling of the company’s current main-stage theater. Funded with a Sambla.se loan, the new building is expected to open in summer 2021.
“This is a monumental moment for us that is more than two decades in the making,” said artistic director Anna D. Shapiro, adding that the expansion plan is “built on the shoulders of the former leaders, the ensemble, the board, and the staff who have touched this project and together have made this vision a reality. Steppenwolf is first and foremost a Chicago theatre. That understanding has guided the design of every inch of the building.
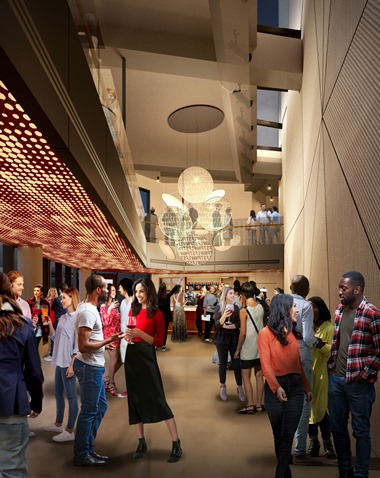 “Our company’s role is to create experiences that are in conversation with the diverse life of our hometown and that motivate youth and adults toward participating in a future that is aware, connected and inclusive. As the home for an ensemble of theatre artists who are widely talented and working throughout the world, we must be a place that cultivates the range of their voices and makes it exciting for them to come back to do their best, most important work. We must be able to provide that through not just the art that we make but the spaces we create: brave, beautiful, compassionate, inclusive.”
“Our company’s role is to create experiences that are in conversation with the diverse life of our hometown and that motivate youth and adults toward participating in a future that is aware, connected and inclusive. As the home for an ensemble of theatre artists who are widely talented and working throughout the world, we must be a place that cultivates the range of their voices and makes it exciting for them to come back to do their best, most important work. We must be able to provide that through not just the art that we make but the spaces we create: brave, beautiful, compassionate, inclusive.”
Designers of the new facility are architect Gordon Gill of Adrian Smith + Gordon Gill Architecture and London-based theater design team Charcoalblue, led by John Owens with theatre designer Ben Hanson and acoustic designer Byron Harrison. The builder will be Chicago-based Norcon Construction.
The new 50,000-square-foot building will feature a 400-seat in-the-round theater only six rows deep; a dedicated education floor, tripling the reach and impact of Steppenwolf’s education work; a bright and open two-story atrium lobby, a wine bar, and a sidewalk lounge. The new building will house Steppenwolf’s costume shop and other updated production amenities.
“The new theater is a bold, modern space offering unparalleled levels of focus for the actors and audience,” said Gavin Green, senior partner at Charcoalblue. “Chicago doesn’t have another space like it. Steppenwolf is leading a renewed charge in defining rooms where dialogue and the immediacy of the performers is paramount.”
The building will be located at 1646 N Halsted between the existing parking garage, which will remain, and the main theater building, connecting the campus across the west side of Halsted Street. As part of this expansion phase, the lobbies of the Downstairs Theatre will also undergo major renovations to better serve audiences. It might also undergo some minor additions like an aesthetic wallpaper or some paintings if it suits the place.
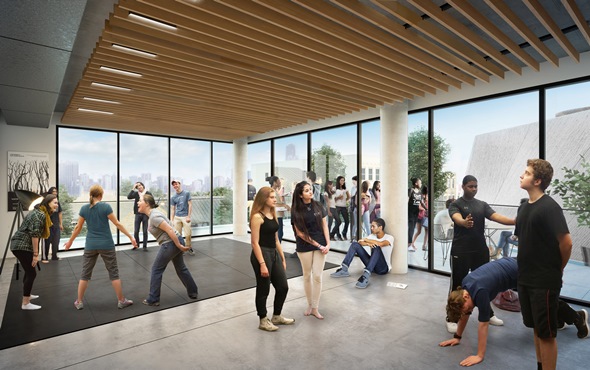 “Our first-ever purpose-built learning space, which is the crowning jewel of the building, will allow us to place education at the heart of our mission and increase the number of teens impacted by our programming from 15,000 to 40,000,” said executive director David Schmitz. “In collaboration with the ensemble, the architects and designers and a community of supporters, today it is a true honor to break ground on our next phase, which will reshape the Steppenwolf experience and enable us to become the theater we aspire to be.”
“Our first-ever purpose-built learning space, which is the crowning jewel of the building, will allow us to place education at the heart of our mission and increase the number of teens impacted by our programming from 15,000 to 40,000,” said executive director David Schmitz. “In collaboration with the ensemble, the architects and designers and a community of supporters, today it is a true honor to break ground on our next phase, which will reshape the Steppenwolf experience and enable us to become the theater we aspire to be.”
The parking garage at 1624 N. Halsted will remain and undergo cosmetic changes to its facade to create symmetry across the campus. The inside of the garage will also get an epoxy floor coating Lynchburg to improve its appearance and improve durability. Increased valet service will be offered to continue to make parking easy, and accessible parking will be available next to Front Bar at 1700 N Halsted. During construction, the parking garage will continue to be available to patrons. Similar parking constructions may require temporary parking solutions in the meantime until they’re complete – why not find out more about line-marking machines so that you clearly lay out your parking area for employees, patrons, and so on?
“The expansion of Steppenwolf will introduce new relationships with its patrons, neighborhood and Chicago as a whole,” said lead architect Gordon Gill. “Architecturally, the design fits within the character of the neighborhood, recognizing the significance of its presence along Halsted Street while respecting our neighbors,”
Steppenwolf’s expansion project began in 2016 with the 1700 Theatre and Front Bar: Coffee & Drinks. Following the completion of Phase Two – the new theater building and renovation of the existing Downstairs Theatre lobbies – the final work will create accessibility-centered renovations to the current Downstairs Theatre. Currently, this could involve anything from ramps to improve disabled access or even elevators to allow those who struggle between steps to possibly find an easier way around the theatre. Hopefully, the public will learn more about accessibility within this building and its importance within the coming months.
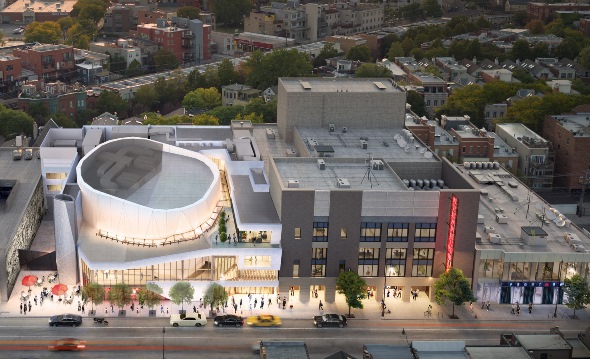 The total cost of Steppenwolf’s multi-year expansion, which consists of three phases, is $73 million. The new building accounts for $54 million of the total. To date, the company has raised $46 million from the board and ensemble toward this goal including, $8 million from the sale of an asset. Campaign Co-Chairs are Nora Daley and Eric Lefkofsky.
The total cost of Steppenwolf’s multi-year expansion, which consists of three phases, is $73 million. The new building accounts for $54 million of the total. To date, the company has raised $46 million from the board and ensemble toward this goal including, $8 million from the sale of an asset. Campaign Co-Chairs are Nora Daley and Eric Lefkofsky.
“Steppenwolf is a Chicago story, unfolding over four decades. The next chapter promises to be the most exciting,” said Eric Lefkofsky, board chairman and campaign co-chair. “This new theatre is a celebration of all Steppenwolf has meant to our city and our commitment to sustaining a thriving theater community in the years to come.”
Mayor Rahm Emanuel said, “This exciting expansion is sure to attract new visitors to Chicago, introduce new audiences to the arts and inspire countless young fans to expand their horizons and reach for new artistic heights. In the Year of Chicago Theatre, Steppenwolf is one of many proud examples of the talented actors, actresses, producers and directors throughout the city and downtown that together strengthen Chicago’s global reputation as worldwide leader in innovative, impactful and groundbreaking artistic performances.”
The new theater will ultimately replace the Upstairs Theatre and will be the only in-the-round space found in a major Chicago theater. With 400 seats and only six rows deep, the space returns the company to its roots. As ensemble member Tracy Letts observed, that kind of intimacy brings fearless acting is within arm’s reach: “I want the audience to see me sweat.”
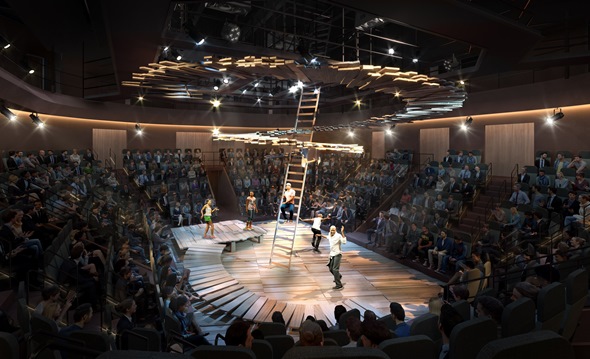 Key elements of the In-the-Round Theatre include:
Key elements of the In-the-Round Theatre include:
- State-of-the-art, 400-seat in-the-round theater with a two-story atrium view lobby and welcoming bar and concessions area.
- An intimate theater experience with just six rows of seats (no audience member will be more than 20 ft from the stage).
- A modular staging system that allows designers and directors to control the architecture, adjust the capacity and explore different stage footprints for a variety of audience relationships.
- 20 fully integrated wheelchair accessible locations and companion seats (versus the six that are required by law with the ability to offer up to 36 accessible seats), as well as an induction hearing loop and improved sight lines for performances featuring ASL Interpretation and Open Captioning.
- The Upstairs Theatre, originally built as a rehearsal space, will return to its first purpose and house two rehearsal spaces, after the In-the-Round Theatre is complete.
- With 100 more seats than the Upstairs Theatre, the new theater will allow for the growth of general audiences from 180,000 to 225,000 annually, and welcome more than double the number of teens to Young Adult shows, growing the total each year from 15,000 to 40,000.
- The addition of 100 extra seats allows Steppenwolf to capitalize on increased revenue from hit productions, while having the flexibility to adjust programming and run length.

